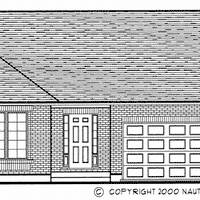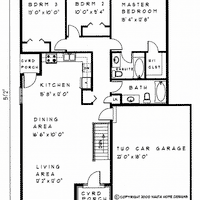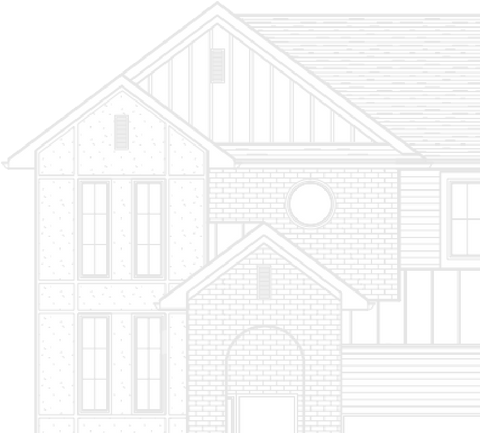

House Plan Number: BN246
This stunning bungalow house plan comes with two bedrooms and a master retreat which has an ensuite bathroom and a walk-in closet. The living, dining and kitchen area is very open concept and has a very spacious room to work with. The house plan also features a second bathroom and a two car garage.
PRICING PDF: Intended for pricing and viewing full structural details. Not signed and not for construction. May not be updated to the most recent Ontario Building Code changes. Emailed directly to you within 1 business day.
CONSTRUCTION SET: Permit ready Construction Set of signed blueprints. Includes PDF, 6 copies of 24x36 signed blueprints, Signed Schedule 1 Designer Form, and Signed Energy Efficiency Design. Due to yearly updates to the Ontario Building Code, each design has to be checked and updated to current code standards. Please allow up to 2-4 weeks for code update and shipping of the construction blueprints. Includes regular ground shipping with Purolator. Express shipping available at an additional cost.
PERSONALIZE YOUR HOUSE PLAN: Please fill out our GET A QUOTE form, including the house plan number and desired changes and you will be provided with a price within 1-3 business days. Includes PDF, 6 copies of 24x36 signed blueprints, Signed Schedule 1 Designer Form, and Signed Energy Efficiency Design. Personalized House Plans have a longer timeline dependent upon our current workload and the number of changes. Includes regular ground shipping with Purolator. Express shipping available at an additional cost.
- Square Feet: 1398
- Width: 39' 8"
- Depth: 51' 2"
- Bedrooms: 3
- Bathrooms: 2.0
- Garage Bays: 2.0



