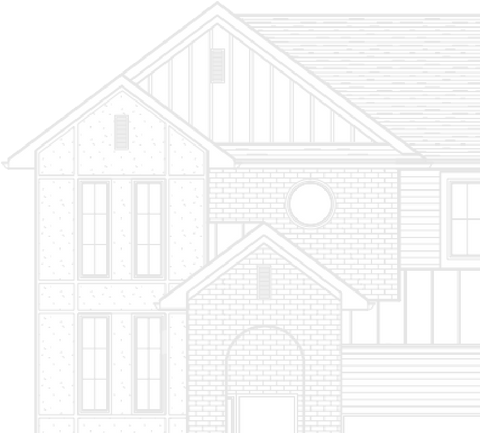Custom Home Designs Portfolio
View Our Featured Custom Home Design Projects
Canal City Charm
This 2020 SqFt two-storey home in Welland features a Modern Farmhouse exterior. Built by Karisma Homes, it offers 4 bedrooms, 2.5 baths, and open-concept living spaces. Interior design by Natasha Danko enhances its stylish and functional layout.
Canal City Charm
Modern Farmhouse Bungalow
This 2228 SqFt bungalow in Fenwick includes an open-concept living area with cathedral ceilings, a covered deck, three bedrooms plus an office, a three-car garage, and a walkout basement with a patio, all featuring a modern farmhouse/craftsman style.
Modern Farmhouse Bungalow
Ridgeway Family Bungalow
This 1852 SqFt bungalow in Ridgeway, ON, features two bedrooms plus a den, an open-concept layout, a two-car garage, a rear covered porch, and a simple Craftsman-style exterior.
Ridgeway Family Bungalow
Lakeshore Elegance
This 2437 SqFt two-storey home in Old Town, Niagara on the Lake, offers 4 bedrooms, 3 bathrooms, and an open-concept design. Built by Karisma Homes, it features elegant, light-filled spaces and easy access to Lake Ontario.
Lakeshore Elegance
Modern on 12 Mile
This newly built, two-story home offers 3,504 sq. ft. of luxurious living space, thoughtfully designed by Nauta and meticulously crafted by 76 Construction Management. With 4 bedrooms, 3.5 baths, and open-concept living areas, this elegant residence showcases breathtaking views of 12 Mile Creek.
Modern on 12 Mile
Waterfront Custom Home
This custom 2422 SqFt two-storey home in Springwater, ON, includes a basement walkout, open-concept design with water views, a three-car garage, a bonus space above, three bedrooms, and a large basement with a walkout patio.
Waterfront Custom Home
Ultra Modern Residence
This 3843 SqFt ultra-modern two-storey home in Welland includes an open-concept main floor, a large kitchen with a walk-through pantry, a main floor office, a three-car garage, a primary bedroom with ensuite and balcony, and a walkout basement with a patio.
Ultra Modern Residence
SEE OUR LATEST PROJECTS & TIPS
FOLLOW US ON INSTAGRAM

