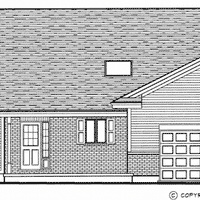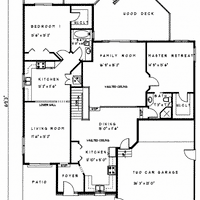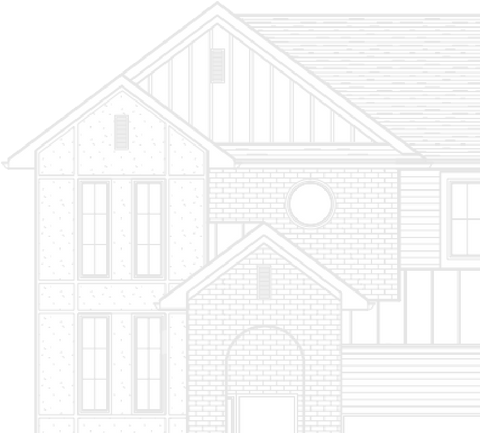

House Plan Number: BN151
This two bedroom bungalow house plan design generates a sense of relaxation. 2 back decks provide a space for outdoor enjoyment and a stylish covered front porch adorns the front face. Laundry facilities are conveniently located on the main floor. The family room, with its vaulted ceiling is the perfect place to spend quiet evenings. Separated living space would make an ideal granny suite or apartment.
PRICING PDF: Intended for pricing and viewing full structural details. Not signed and not for construction. May not be updated to the most recent Ontario Building Code changes. Emailed directly to you within 1 business day.
CONSTRUCTION SET: Permit ready Construction Set of signed blueprints. Includes PDF, 6 copies of 24x36 signed blueprints, Signed Schedule 1 Designer Form, and Signed Energy Efficiency Design. Due to yearly updates to the Ontario Building Code, each design has to be checked and updated to current code standards. Please allow up to 2-4 weeks for code update and shipping of the construction blueprints. Includes regular ground shipping with Purolator. Express shipping available at an additional cost.
PERSONALIZE YOUR HOUSE PLAN: Please fill out our GET A QUOTE form, including the house plan number and desired changes and you will be provided with a price within 1-3 business days. Includes PDF, 6 copies of 24x36 signed blueprints, Signed Schedule 1 Designer Form, and Signed Energy Efficiency Design. Personalized House Plans have a longer timeline dependent upon our current workload and the number of changes. Includes regular ground shipping with Purolator. Express shipping available at an additional cost.
- Square Feet: 1916
- Width: 49' 10"
- Depth: 69' 3"
- Bedrooms: 2
- Bathrooms: 2.0
- Garage Bays: 2.0



