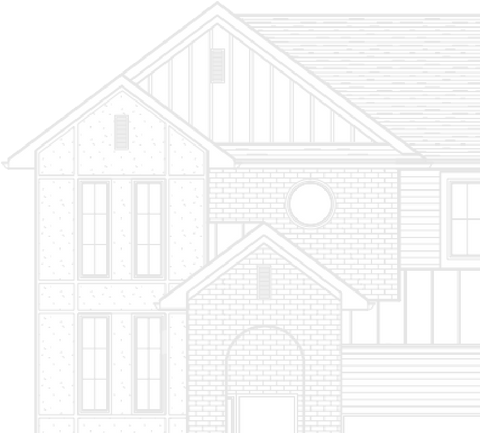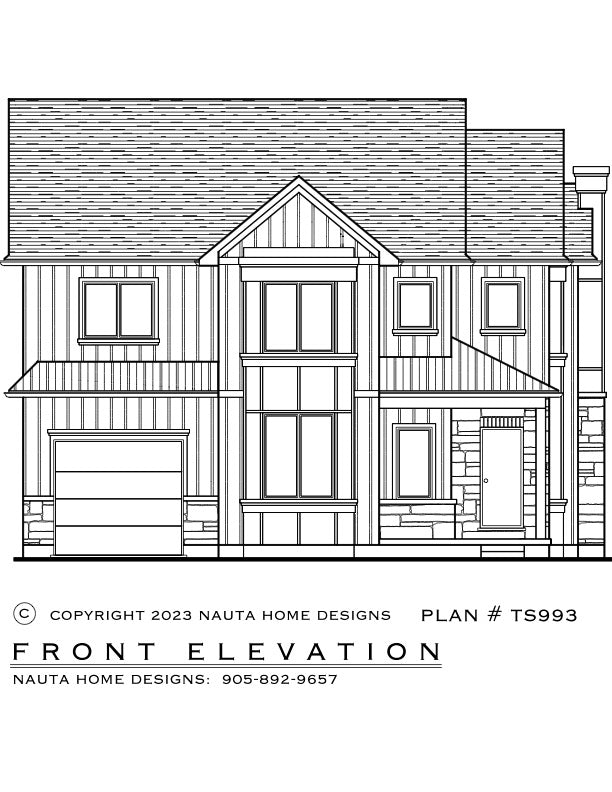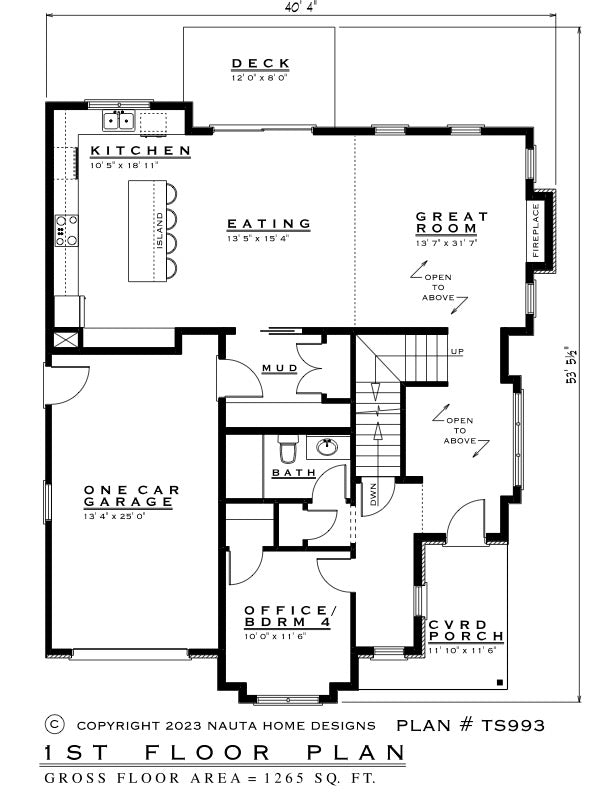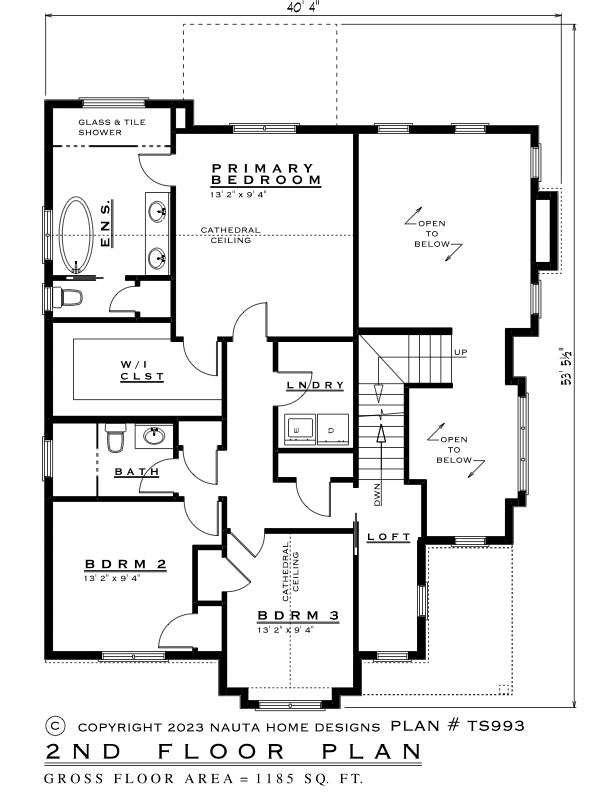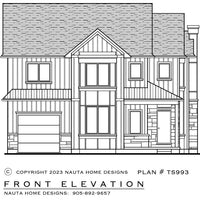
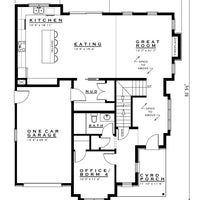
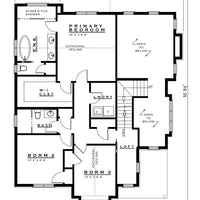
House Plan Number: TS993
TS993 offers a timeless farmhouse exterior with all the sleek conveniences of open concept living; including 2 open to above areas. With 4 bedrooms and 3 bathrooms there is plenty of room for the whole family. The second floor includes a laundry room and a loft for added functionality. The lower level includes a 1 car garage and a covered front porch and rear deck for additional exterior space.
PRICING PDF: Intended for pricing and viewing full structural details. Not signed and not for construction. May not be updated to the most recent Ontario Building Code changes. Emailed directly to you within 1 business day.
CONSTRUCTION SET: Permit ready Construction Set of signed blueprints. Includes PDF, 6 copies of 24x36 signed blueprints, Signed Schedule 1 Designer Form, and Signed Energy Efficiency Design. Due to yearly updates to the Ontario Building Code, each design has to be checked and updated to current code standards. Please allow up to 2-4 weeks for code update and shipping of the construction blueprints. Includes regular ground shipping with Purolator. Express shipping available at an additional cost.
PERSONALIZE YOUR HOUSE PLAN: Please fill out our GET A QUOTE form, including the house plan number and desired changes and you will be provided with a price within 1-3 business days. Includes PDF, 6 copies of 24x36 signed blueprints, Signed Schedule 1 Designer Form, and Signed Energy Efficiency Design. Personalized House Plans have a longer timeline dependent upon our current workload and the number of changes. Includes regular ground shipping with Purolator. Express shipping available at an additional cost.
- Square Feet: 2437
- Width: 40' 4"
- Depth: 47' 5.5"
- Bedrooms: 4
- Bathrooms: 3.0
- Garage Bays: 1.0
