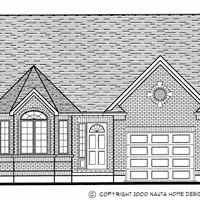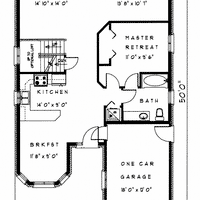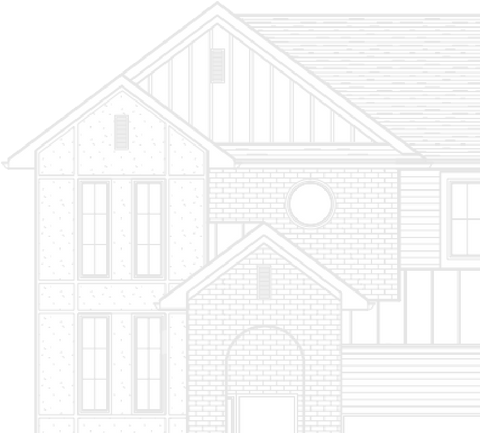

House Plan Number: BN138
A very open concept bungalow house plan for a simple lifestyle. Freedom and flexibility is what this house plan has to offer. The front breakfast nook is great for morning sun, with the living to the rear allows evenings to rest. The open rail stairs separates the living from the front kitchen, but does not block the view. The loft overlooks the great room to the rear...as well can view over the kitchen. The bath has access to the master. A closet for a stackable washer and dryer is included.
PRICING PDF: Intended for pricing and viewing full structural details. Not signed and not for construction. May not be updated to the most recent Ontario Building Code changes. Emailed directly to you within 1 business day.
CONSTRUCTION SET: Permit ready Construction Set of signed blueprints. Includes PDF, 6 copies of 24x36 signed blueprints, Signed Schedule 1 Designer Form, and Signed Energy Efficiency Design. Due to yearly updates to the Ontario Building Code, each design has to be checked and updated to current code standards. Please allow up to 2-4 weeks for code update and shipping of the construction blueprints. Includes regular ground shipping with Purolator. Express shipping available at an additional cost.
PERSONALIZE YOUR HOUSE PLAN: Please fill out our GET A QUOTE form, including the house plan number and desired changes and you will be provided with a price within 1-3 business days. Includes PDF, 6 copies of 24x36 signed blueprints, Signed Schedule 1 Designer Form, and Signed Energy Efficiency Design. Personalized House Plans have a longer timeline dependent upon our current workload and the number of changes. Includes regular ground shipping with Purolator. Express shipping available at an additional cost.
- Square Feet: 1100
- Width: 30' 4"
- Depth: 50' 0"
- Bedrooms: 1
- Bathrooms: 1.0
- Garage Bays: 1.0



