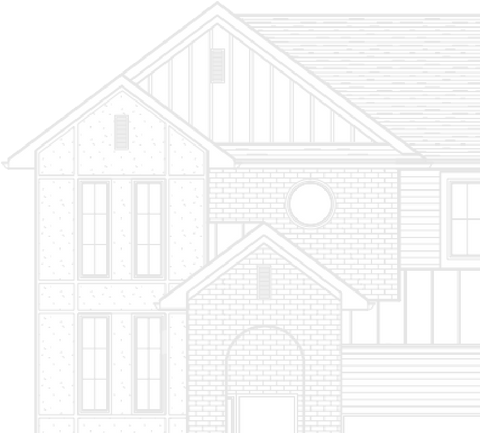Accessory Dwelling Units (ADUs) and Secondary Dwelling Units (SDUs) are rapidly becoming a significant segment of our residential market. These units are built on properties that already house a main dwelling and can be constructed as detached structures or integrated within existing buildings, such as in basements or on second floors. Recently, municipal zoning by-laws have been updated, allowing most residential zones to accommodate up to two or three dwelling units per property. Nauta Home Designs specializes in providing blueprints for these units, with a guaranteed permit approval.
Free ConsultationWhere Ideas Turn Into Stunning Designs
Building codes, structural design, and cost efficiencies, happen throughout the process.

Have Questions?
Browse FAQ's
