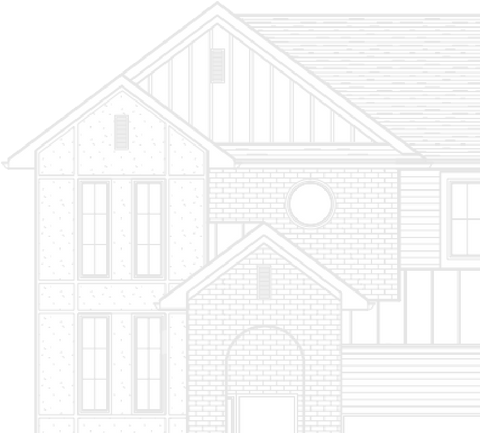Our Process
EVERYTHING WE DO IS TO ENSURE THE SUCCESS OF YOUR BUILD
At Nauta Home Designs, we’ve been creating custom home designs for over 30 years. Our proven process makes designing your home simple, structured, and stress free from start to finish. On our Process page, you’ll get a clear look at how we bring your vision to life and set your project up for a successful build.
For a more in depth look at our process please view our process booklet at this link "How We Do It". This booklet is also given to you at our free initial consultation!
Free Initial Consultation
At initial consultation, we meet with you to discuss your property information and your lifestyle requirements. We discuss your photos, notes and ideas and we develop an idea of your dream home.
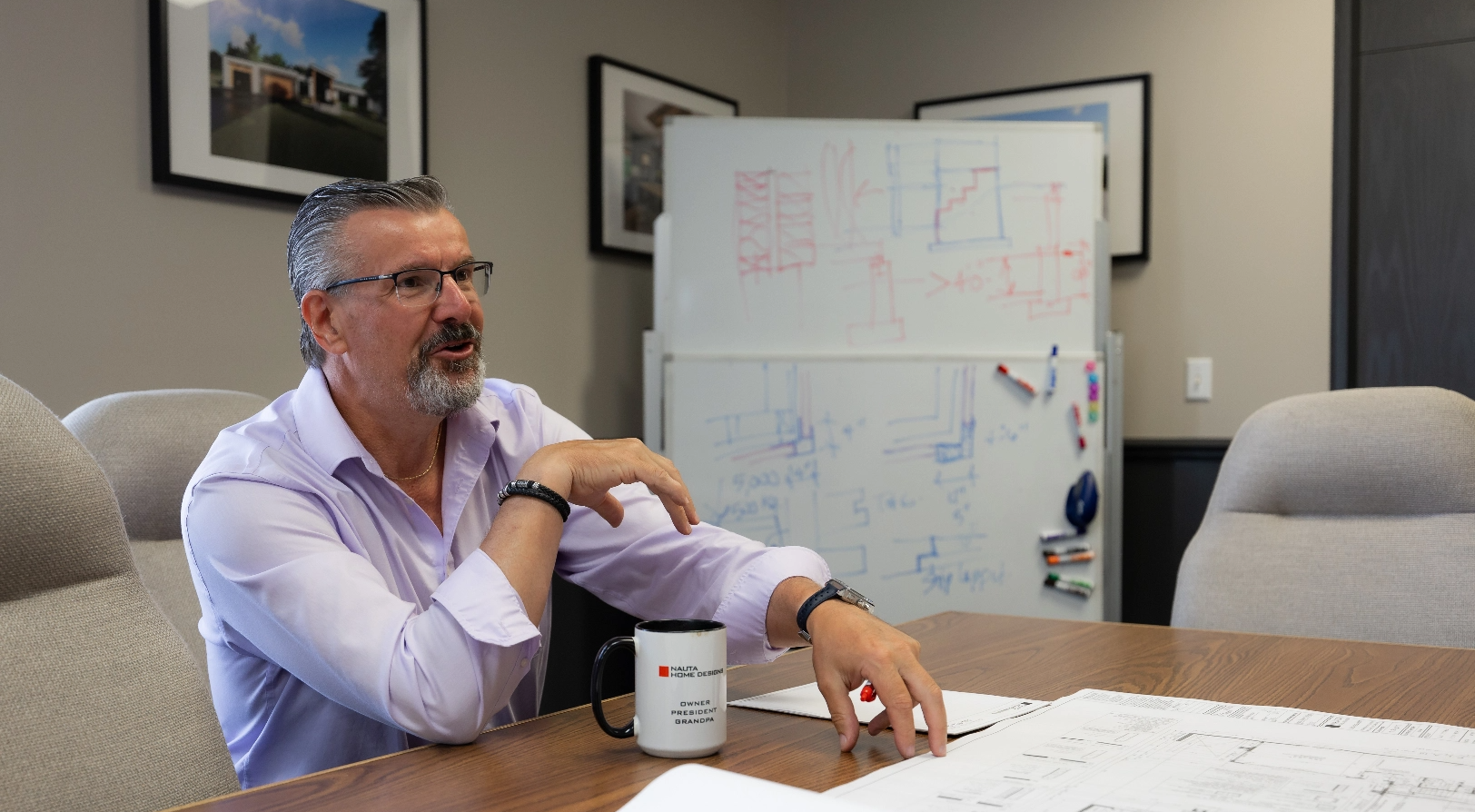
Sketch & Concepts
We then create conceptual floor plan sketches based on the information we have received. These sketches portray the basic location of rooms and the desired style of the exterior of the home.
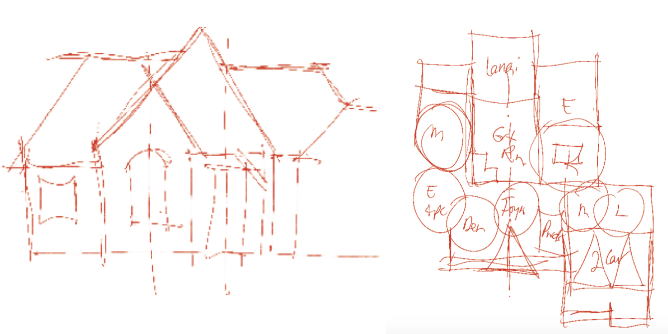
Design Proposal And Costs
After the initial consultation and concepts have been discussed we’ll prepare a quote for us to handle the design of your project. All of our quotes are Fixed Fee Contracts that include UNLIMITED design revisions. The quote will also outline various other services we can provide along with their respective pricing.
Our quote is a digital document that requires online signature through a 3rd party program. Once signed an invoice for the deposit will be sent to you, and upon payment we’ll begin working on your project!
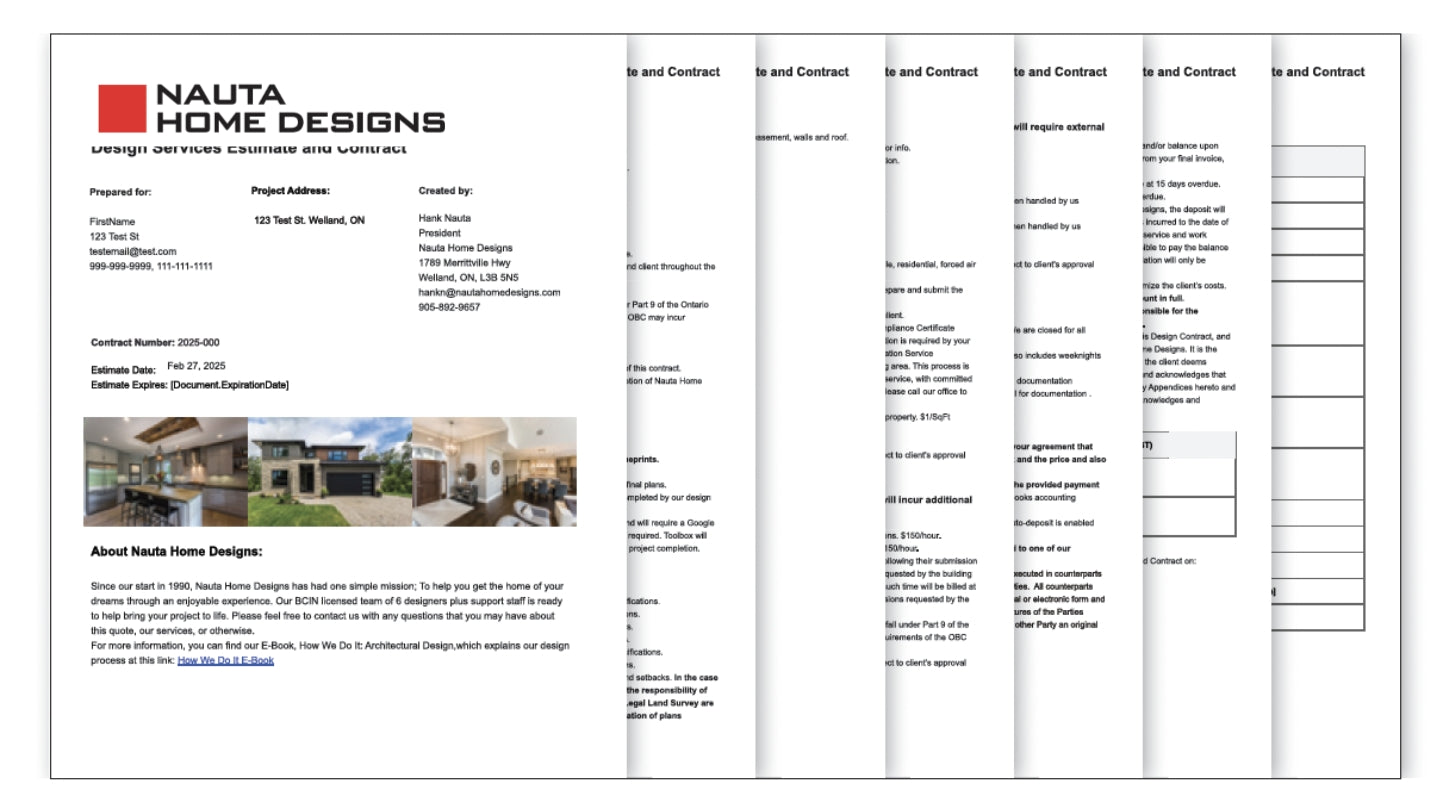
Zoning Review & Site Plan
The first step in designing your project is to establish your property’s zoning and buildable footprint.
We get this data from local municipalities and then use a provided survey or online mapping to create a basic site plan. Determining the buildable footprint at the start of a design let’s us know up front what we’re dealing with and eliminates surprises at the end of a project. If zoning is a potential issue we will let you know as soon as we have a site plan drafted. Below are examples of our site plan and what a survey look like.
If your project is an addition/renovation then this is also the stage that we would arrange to measure up the existing building.
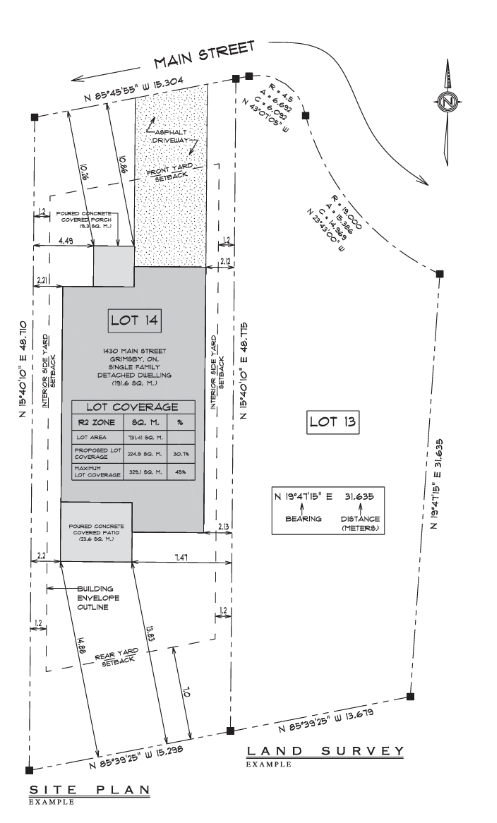
First Draft, Starting Point
With the buildable footprint determined, we can proceed with the first draft.
1. We begin the first draft where we take your sketches, photos, notes and ideas and put them on our CAD system as a floor plan concept.
2. We consider required rooms, dimensioning, square footage, width , depth, and exterior style while making sure we fit within your building footprint. Once the first draft is completed we then email it to you for review.
3. After you've had a chance to review , we then have a discussion or meeting to see if any major changes are required before we go further into the design. Please do not hesitate to contact us at this stage of the design with any questions/concerns/revisions you have.
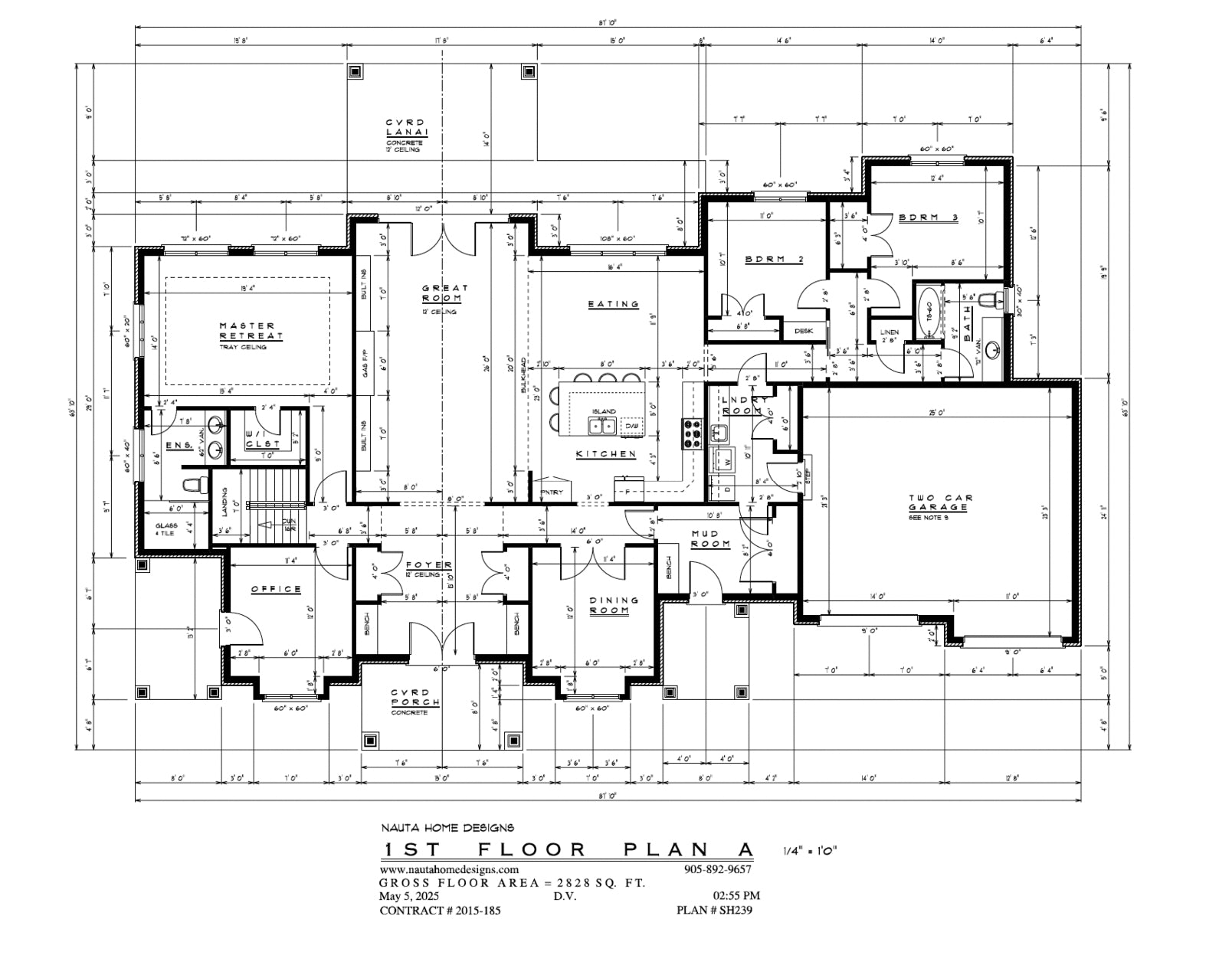
Revisions
Once you have a chance to review the design , please email, call, or set up a meeting with us to discuss what you like, what you don’t like and what your unsure of.
1. That’s it! Simple and easy.
2. We make recommendations and revise the drawings.
3. Once the floor plan begins to take shape, we follow up with single line elevations, so you can see how the exterior of the house looks.
4. This process is repeated until the design, floor plan, elevations, room sizes, traffic flow, layout, room location, gross floor area and cost efficiencies are to yours and our satisfaction.
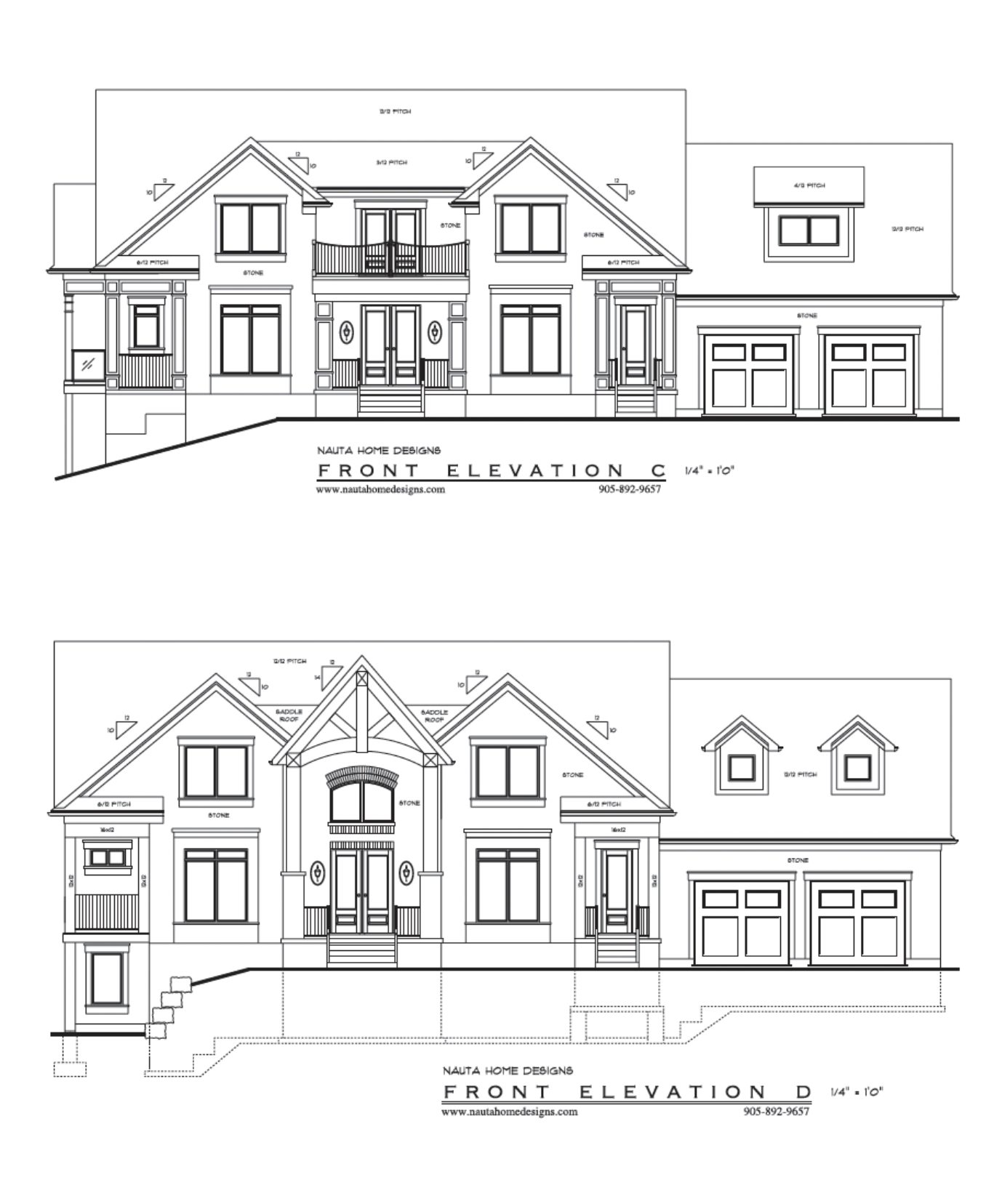
Detailed Revisions
The design has begun to take shape.
1. We add details to the floor plan such as fireplaces, ceiling styles, posts, decorative archways, stair styles, interior door styles, etc.
2. We add details to the elevations such as materials, trim, door styles, window styles, grill patterns, etc.
3. If the design does not require any further changes, let us know and we will finalize the drawings for permit.
4. Structural design and client budgets are always integrated into the design beginning with the first draft, so there will be no surprises at the end of the process.
5. Your blueprints will look exactly the same as the agreed upon design due to structural and architectural accuracy since the first draft.
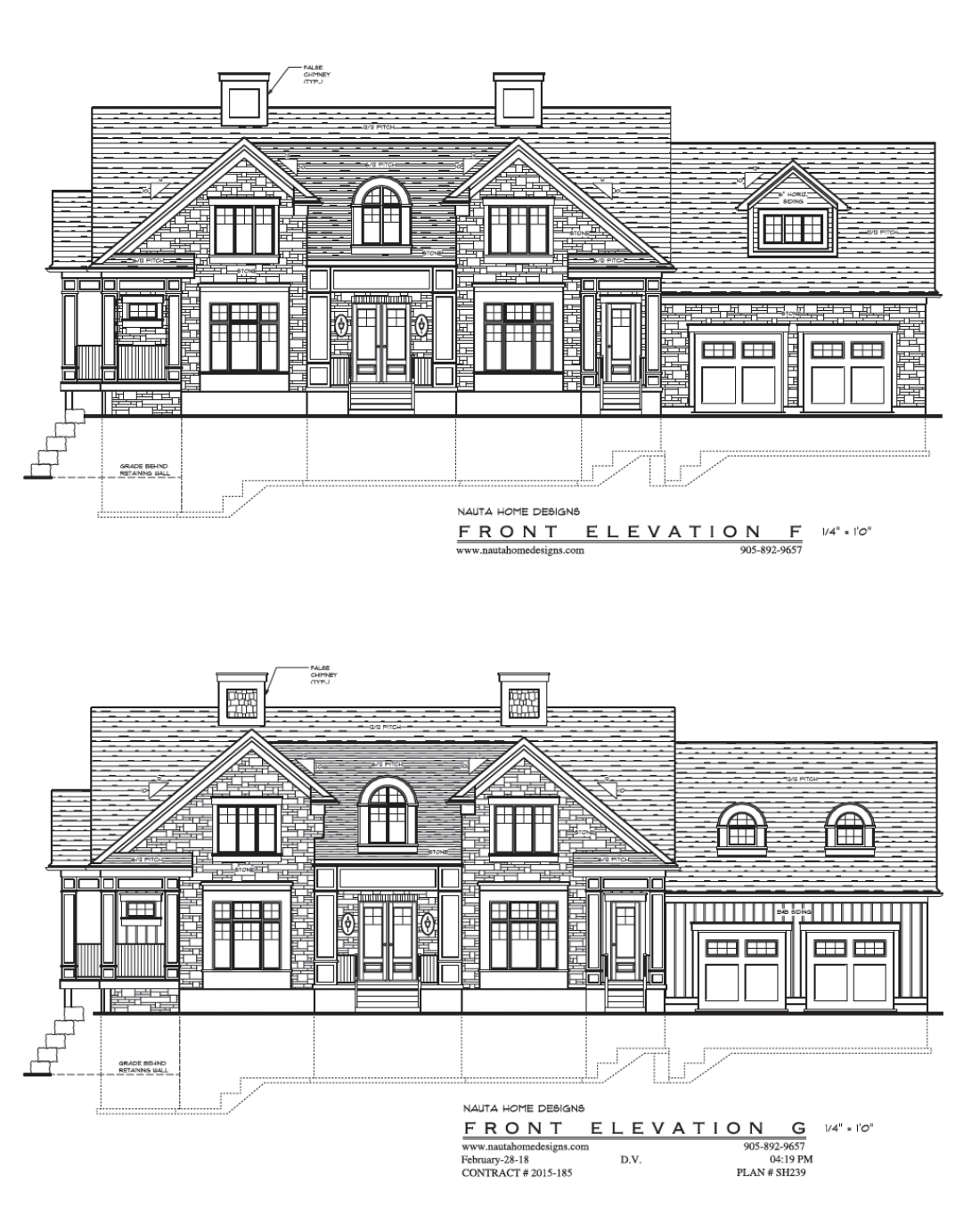
Finalizing For Permit
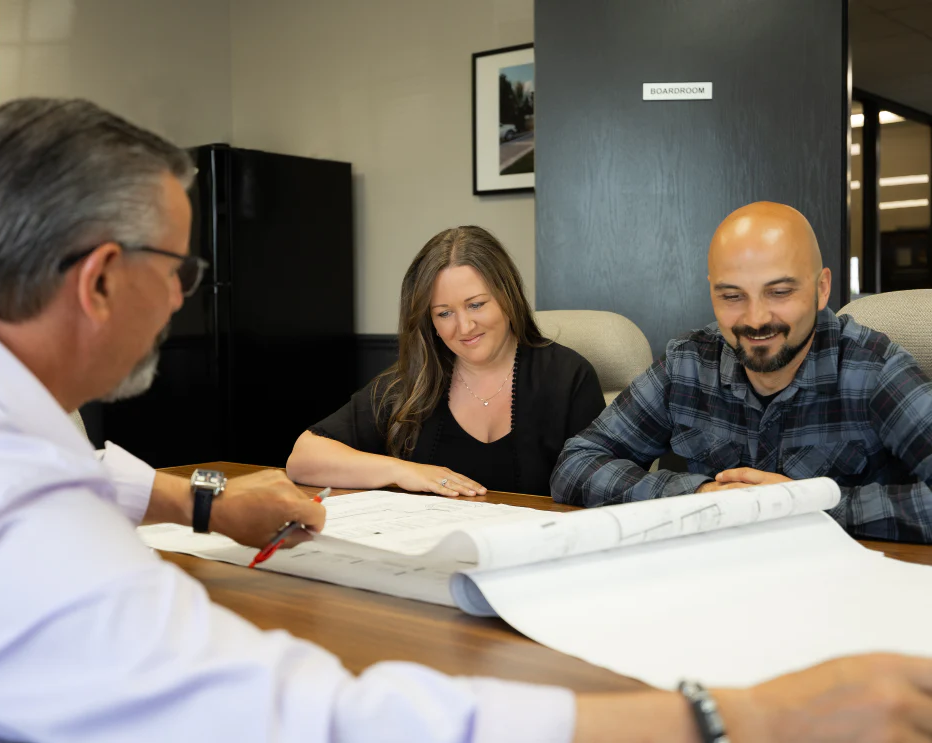

TESTIMONIALS
What Our Clients Say
