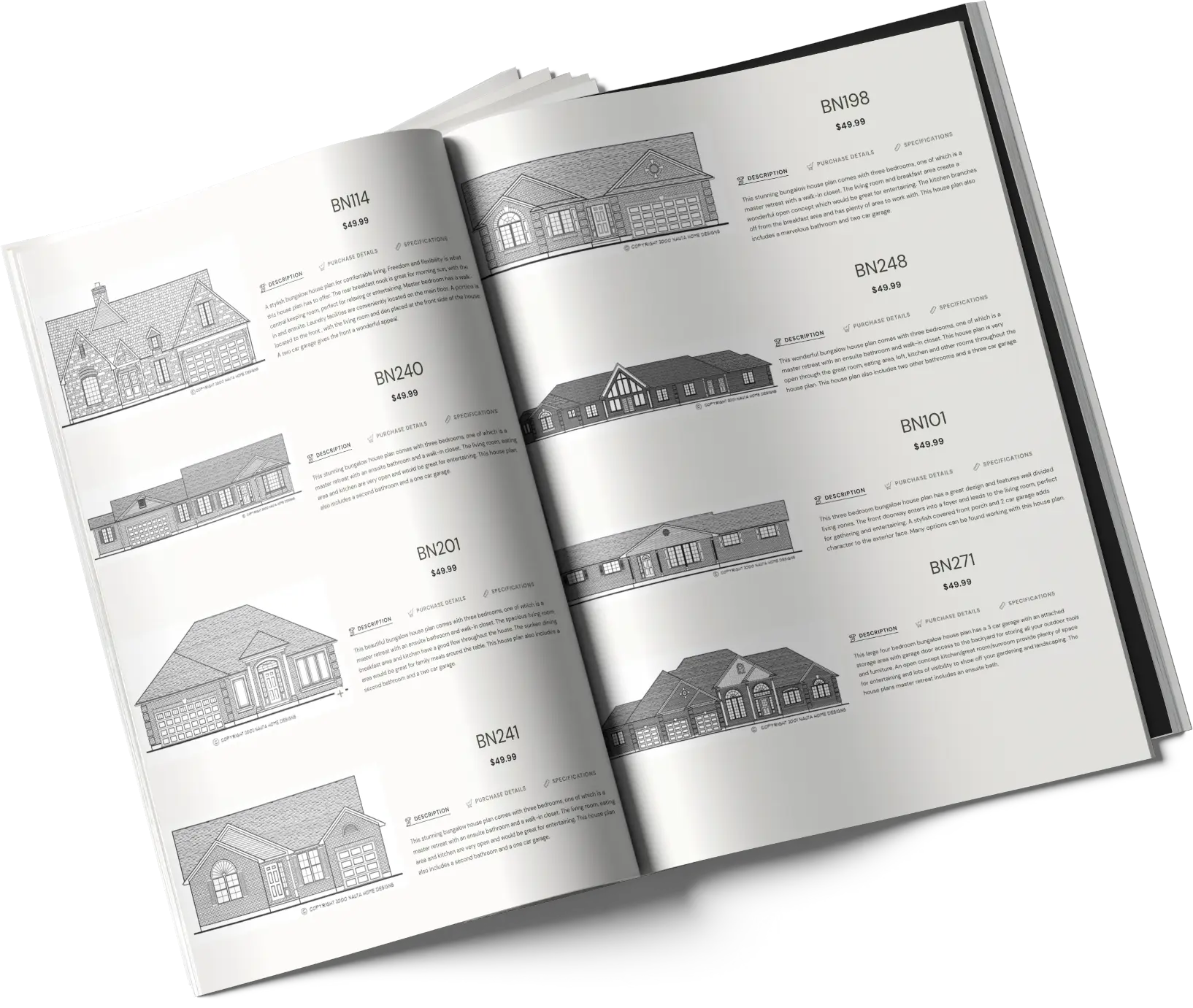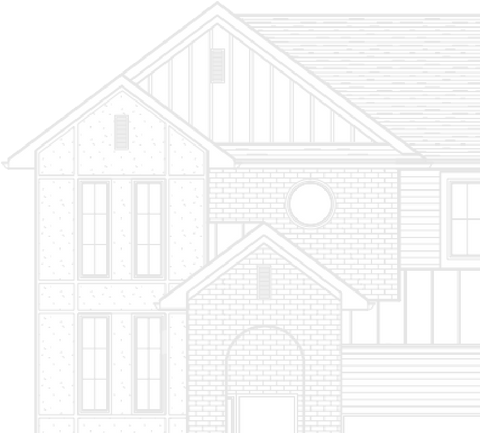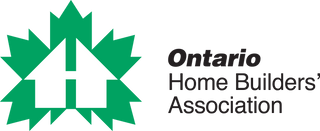Ontario House Plans & Custom Home Designs
LET’S DESIGN YOUR DREAM HOME
LET’S DESIGN YOUR DREAM HOME
Ontario House Plans & Custom Home Designs
All Your Design Needs
Browse Our Online Selection
Over 1500 House Plans
All of Our Stock House Plans are BCIN stamped & Ontario Building Code approved.

OUR PROCESS
Where Ideas Turn Into Stunning Designs
Building codes, structural design, and cost efficiencies, happen throughout the process.
FEATURED PROJECTS
Get Inspired

Have Questions?
Browse FAQ'sTHE STATS
#1 For Our Customers
BCIN
BCIN LICENSED
With the Ontario Ministry of Municipal Affairs and Housing. All of our house plans comply with the Ontario Building Code.
30+
OVER 30 YEARS OF EXPERIENCE
In operation since 1990. See our About Us page to learn more about our history and how we create our house plans.
1500+
OVER 1500 HOUSE PLANS ONLINE
Search our house plans to find one that’s ready to go or ready to personalize.
Memberships:
ABOUT US
Who We Are
For over 30 years, we have employed talented and passionate designers who are committed to the success of your project.
Our knowledge and understanding of the Ontario Building Code and building structures assures that not only are the blueprints accurately designed and complete, but that the plans are accepted and approved by Building Departments.
Additional resources in Project Management, 3D Design, HVAC Design, and Permit Application allow us to provide you with a start to finish service; aimed at getting you the home of your dreams through a seamless and easy process.
STAY UP TO DATE
Follow Us On Instagram




